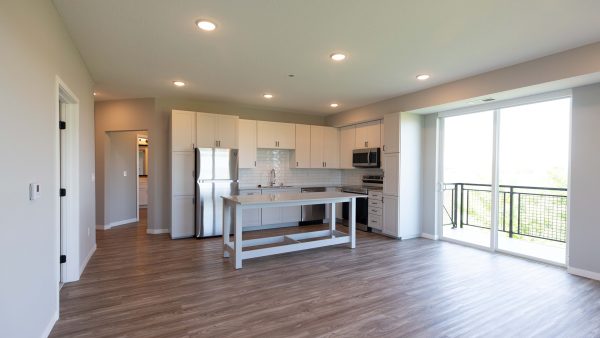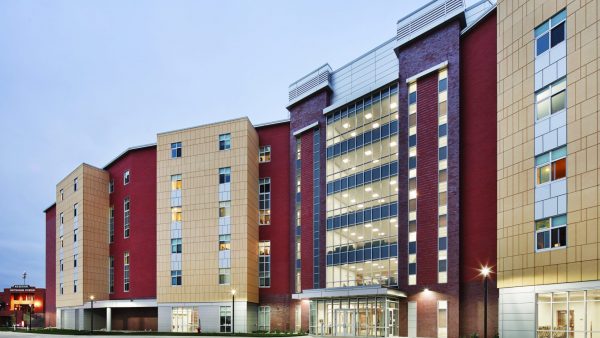Legacy Living, Lutheran Social Services | Williston, ND
The Legacy project was the complete renovation of an abandoned, 3-story, Art Deco style Junior/Senior High School into a 44-unit housing complex for residents 55 years and older. The facility is on the National Historic Register, so great care was taken to preserve many of the historical aspects such as the high ceiling structures, terrazzo flooring and period-style lighting.
Typical classrooms and office spaces were converted into one-or two-bedroom residential units, while the old gymnasium was transformed into a resident community space. Additional residential units were added via a new 4th floor and included roof-top patio spaces.
The electrical design included a mixture of modern and period-style lighting, new power distribution system, telephone and data network systems, CCTV security system, door security systems and fire alarm system.



